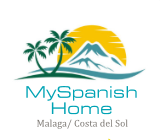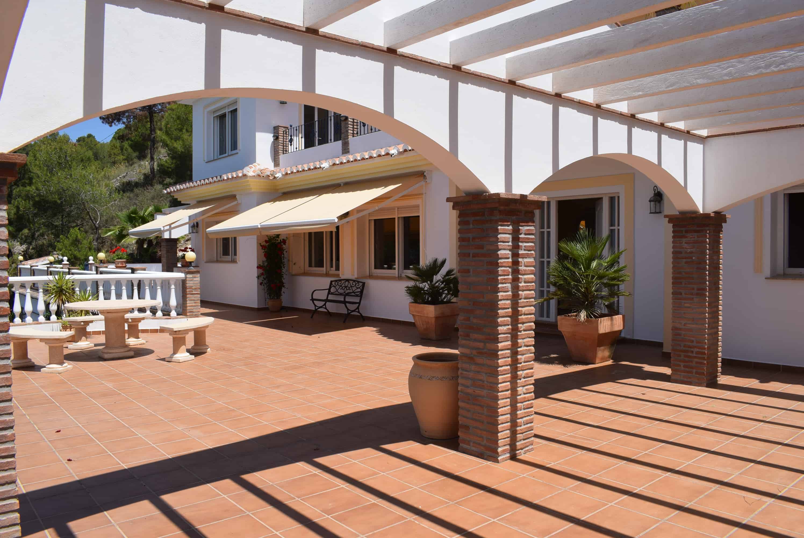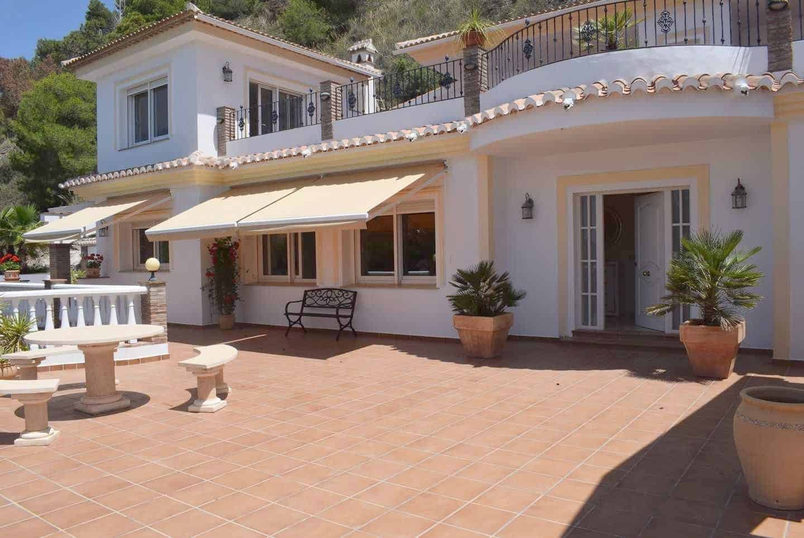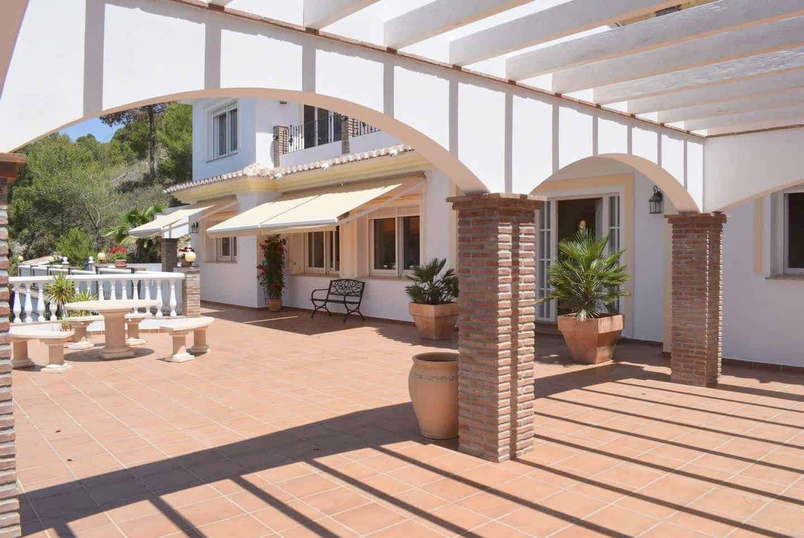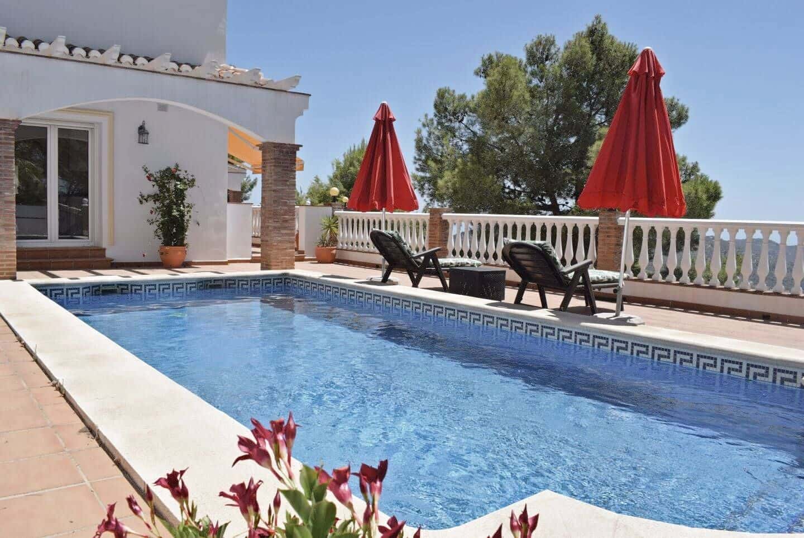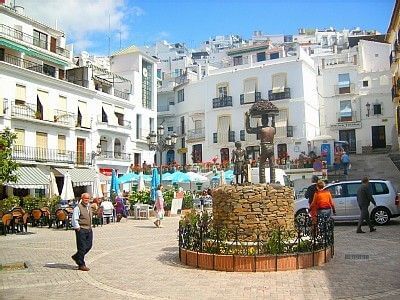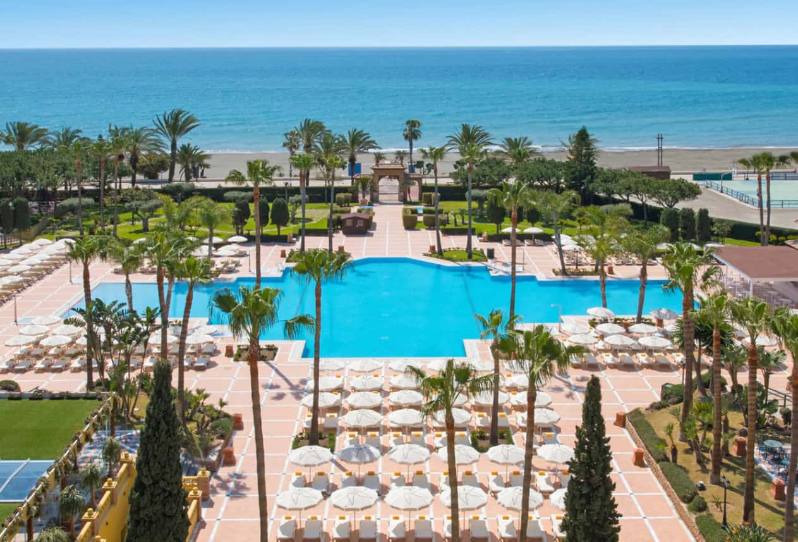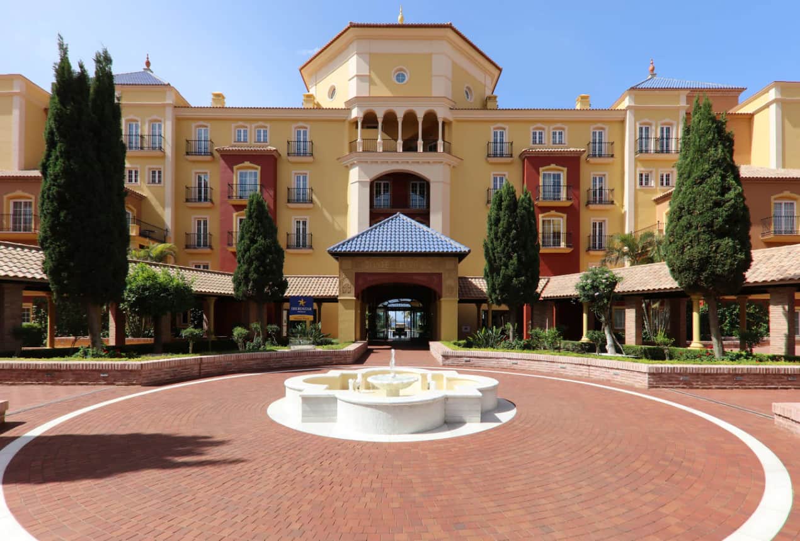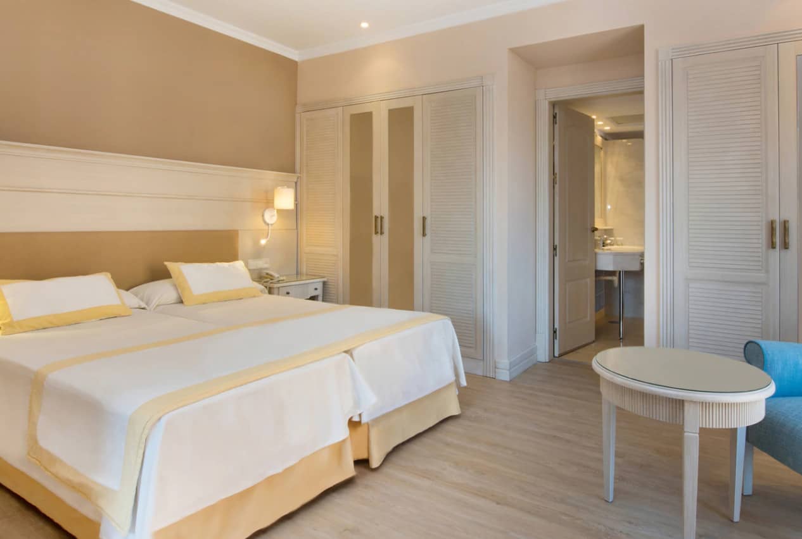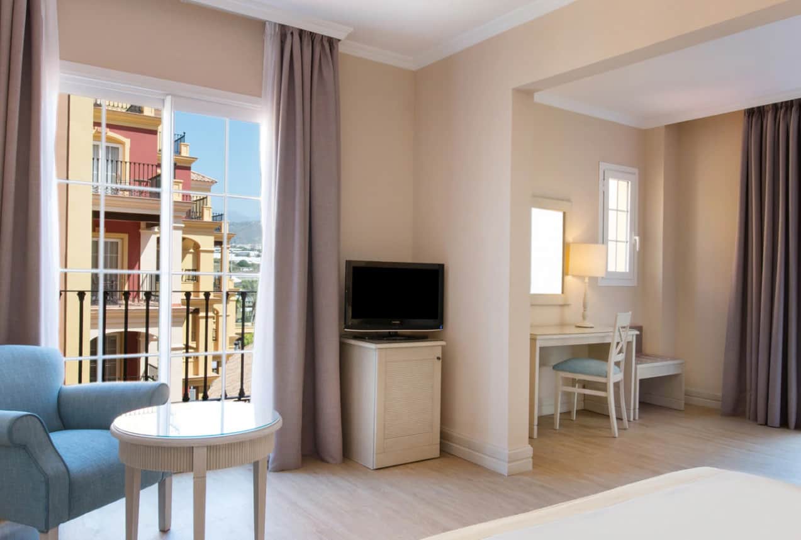// DESCRIPTION OF VILLA VISTAMAR
Villa VistaMar is a modern, luxurious Spanish Dream Home located on an elevated position with fantastic sea views, an Eco-friendly environment, tranquil, and private area, and only a few minute's drive to the picturesque village of Cómpeta (Málaga), Costa del Sol Inland. This property has been built on 2 levels (entrance and upper level) with 5 bedrooms, 4 bathrooms (3 En-Suite), a modern & new luxury kitchen, a large swimming pool with hot & cold shower, central heating, air-conditioning, and a large garage for two cars.
The access to this property is via a large remote-controlled wrought iron gate and a completely paved driveway with natural stone walls up to the villa. The location is private, not overlooked, with stunning and unspoiled views of the Mediterranean Sea and the surrounding countryside. The total build size of this property is approximately 260 m² with terraces of approximately 300 m². Villa VistaMar has been constructed in line with the latest building regulations and specifications, with 10 years structural guarantee, and cavity wall insulation, built on two levels on a plot of approx 2.100 m², fenced, and surrounded by trees and plants. Villa VistaMar is located within 5 minute's drive from the picturesque village of Competa (Malaga), approx 14 km from the Mediterranean Sea of the Costa del Sol, and about one hour drive from the Malaga International Airport.
ENTRANCE LEVEL
The entrance to this villa is via a large distribution hallway, leading into the living/dining room with an air-conditioning unit, small computer (multimedia) room, and large double-glazed windows with shutters and outside sun blinds. Next to the leaving / dining room and accessed via an arch, is a brand new luxury and fully fitted kitchen with all appliances. From the kitchen, there is access to the swimming pool area via an arched pergola terrace. From the entrance hallway, there is access to a Guest-WC, the En-Suite bedroom with an air-conditioning unit, and access to the upper level of the villa, via a marble staircase.
UPPER LEVEL
There are 3 bedrooms (2 En-Suite), one bathroom with shower and the other bathroom with Jacuzzi bath, bedrooms with fitted Air-Conditioning units. At present one of the bedrooms is used as a study. All bedrooms on this level have access to a large sun terrace with stunning sea views.
DETACHED BUILDING
At present the detached building of 60 m2 is used as a garage for two cars and the additional room in this building is used as a bedroom. Initially, this building was planned to be a guest house with a living/dining room, 2 bedrooms, a bathroom, and an open-plan kitchen. This area has access to its own south-facing wrought iron veranda terrace with beautiful sea views. Mains water and electricity are already connected to this building, and the connection to the septic tank is nearby. There are two options with this building: to leave it as it is and use it as a large garage with storage, or change it to a guest house with minimal investment. A distribution plan for a guest house is available on request.
